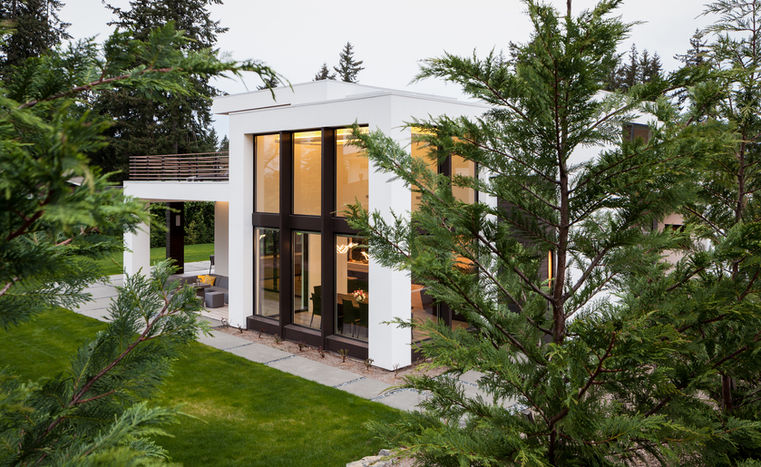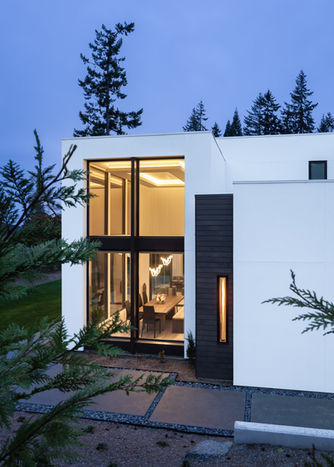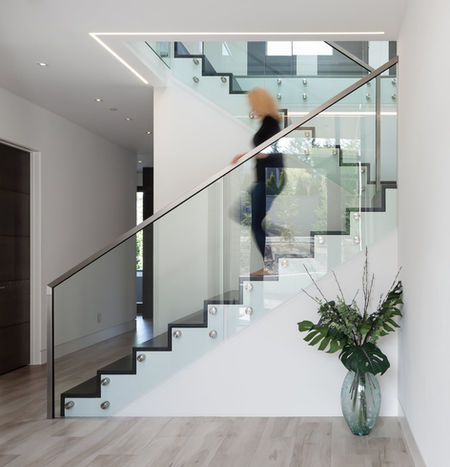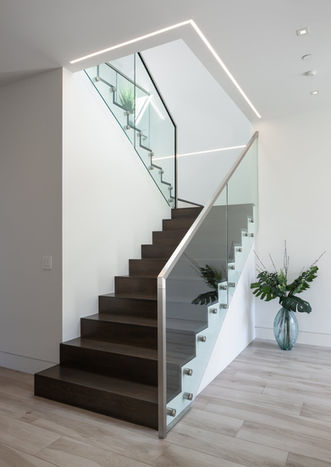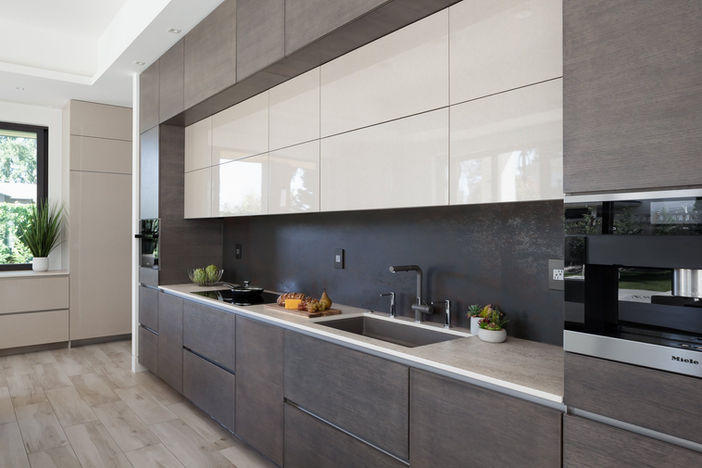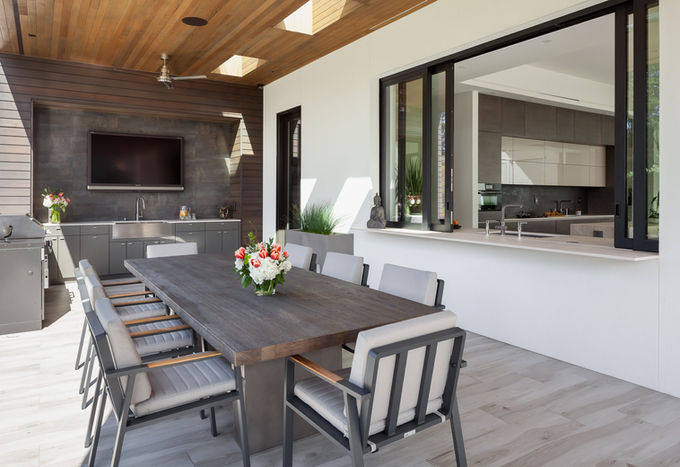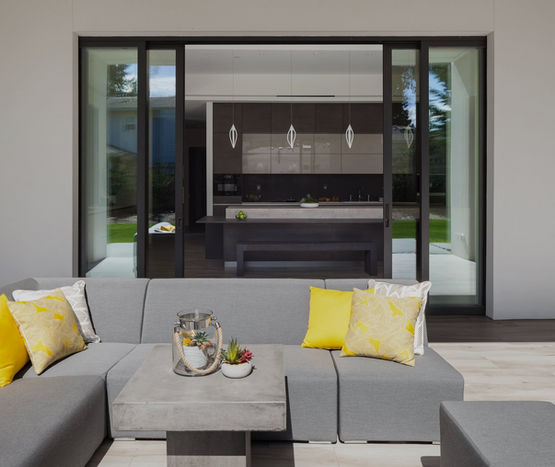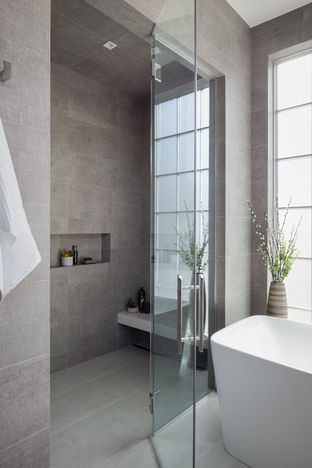Clyde Hill Modern
Located in a quiet residential neighborhood East of Seattle, this residence is inspired by the minimalist aesthetic of Japanese Modern architecture, influenced by the owner’s decade-long residence in Japan. The exterior is a massing of cubes with pronounced awnings, clad in a simple palette of white stucco and horizontal cedar siding.
Client’s desire for privacy influenced discrete façade off the shared drive and the street. A sunken garden path leads from the front gate toward the entry door, away from the public view. The house opens up to the South, with double height window wall of the Great room. To accommodate entertaining during the summer months, the Kitchen completely opens up to the Covered Patio and outdoor dining with large multi-slide pocketed doors and windows.
Project size: 5,100 sf Conditioned Space
1,200 sf Deck and Patio
800 sf Garage



